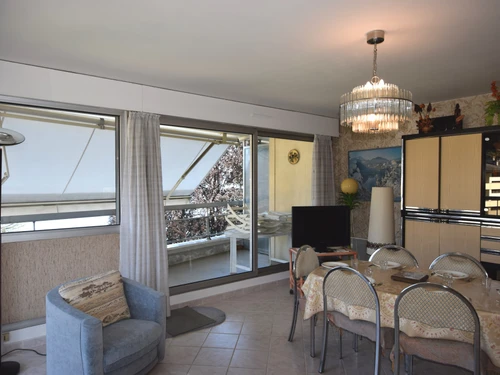Last Minute Vacation Rentals in Haute-Savoie
We found 6 rentals in the Haute-Savoie area. We found 31 rentals in the area Auvergne-Rhône-Alpes with the chosen criteria.
🔔 99% of the accommodations are not available on these dates.





