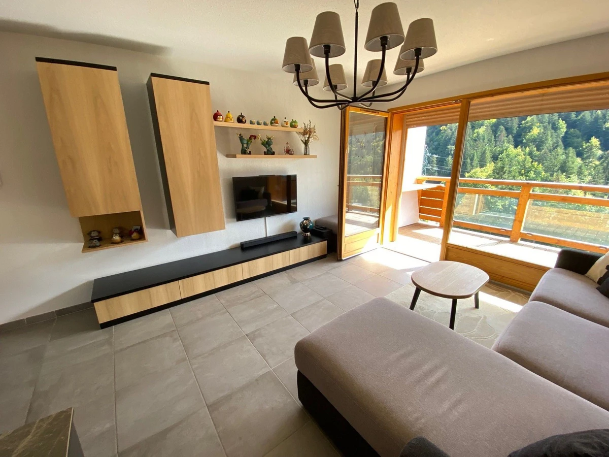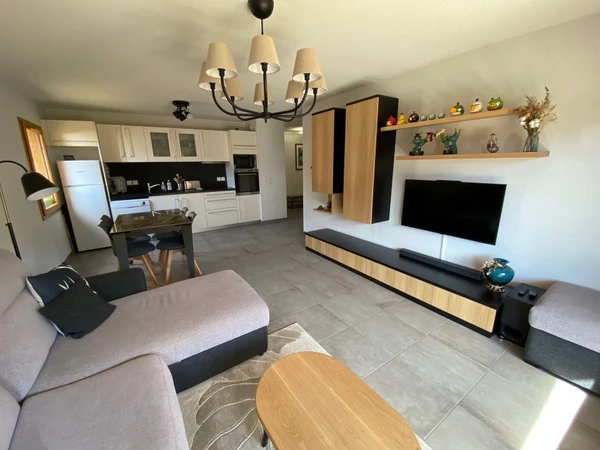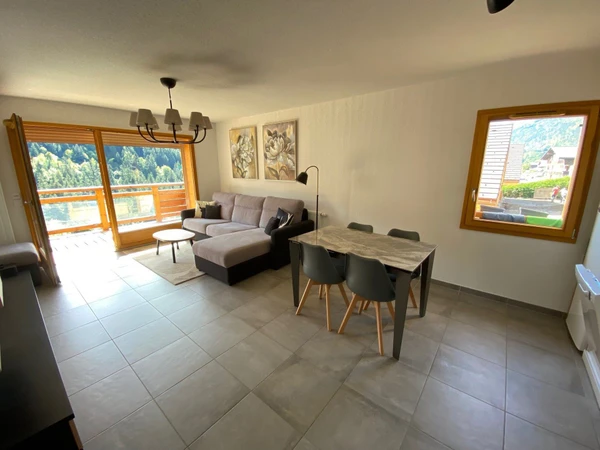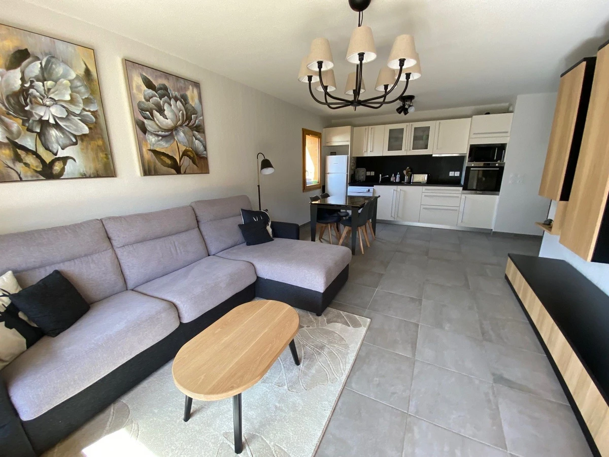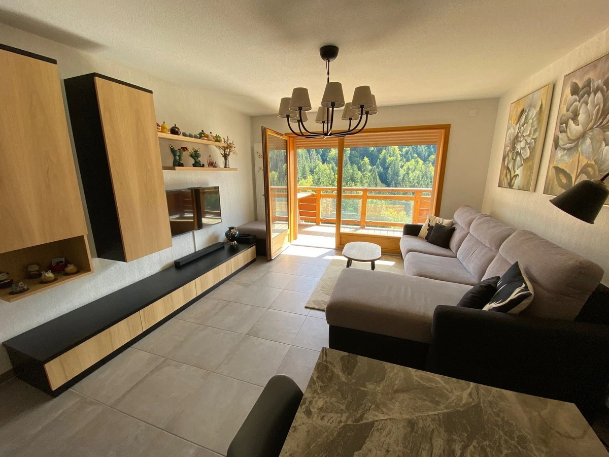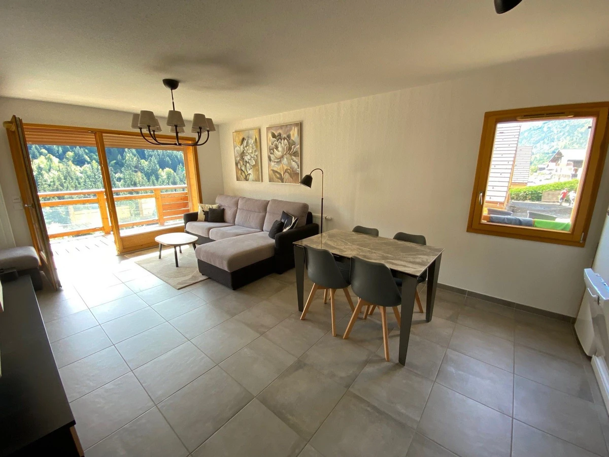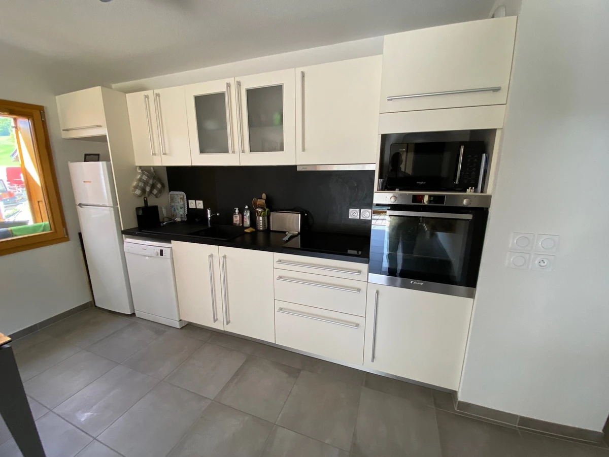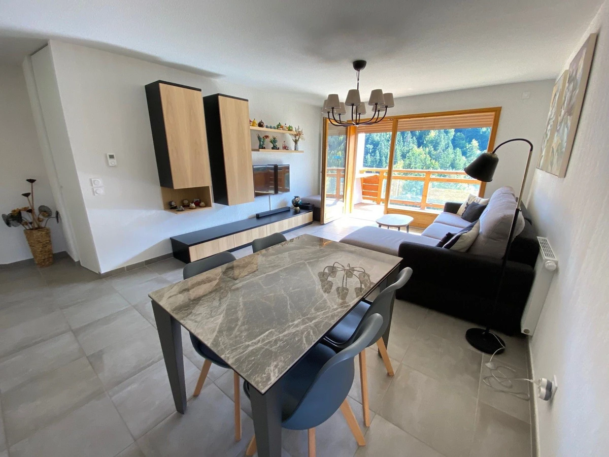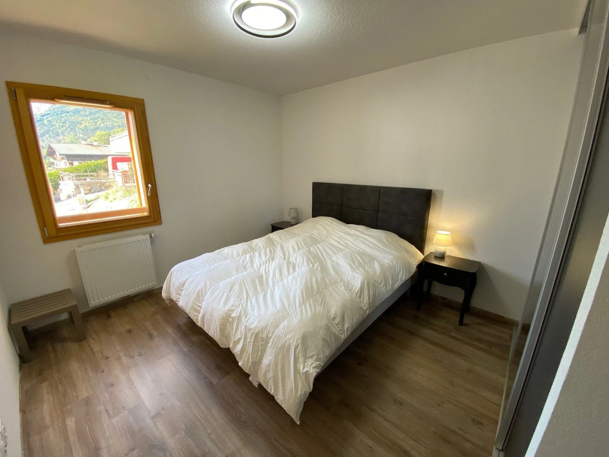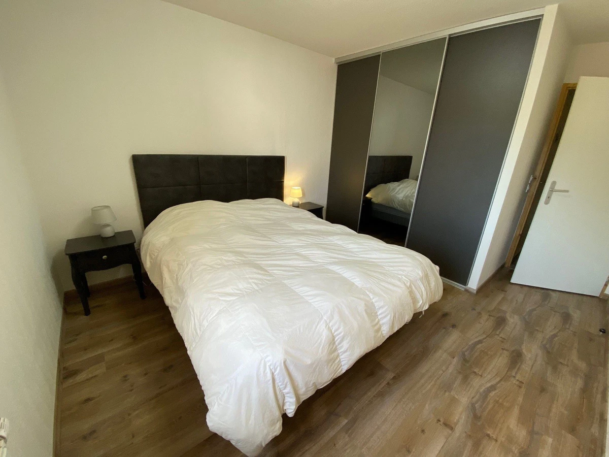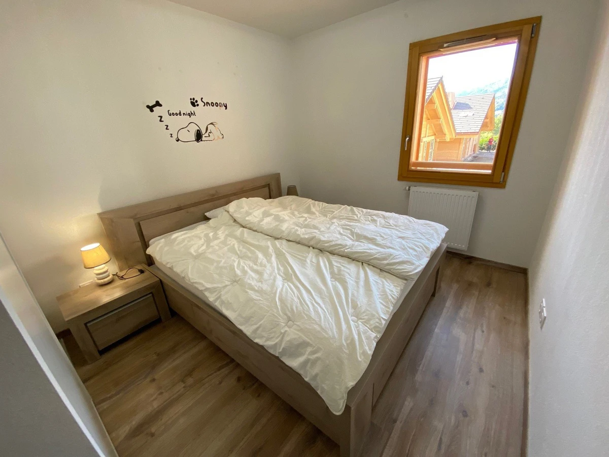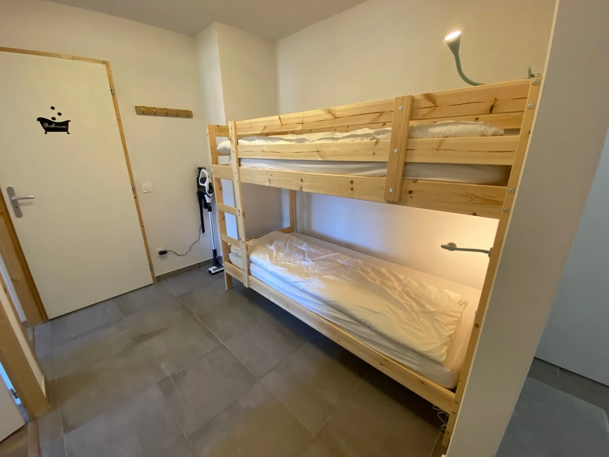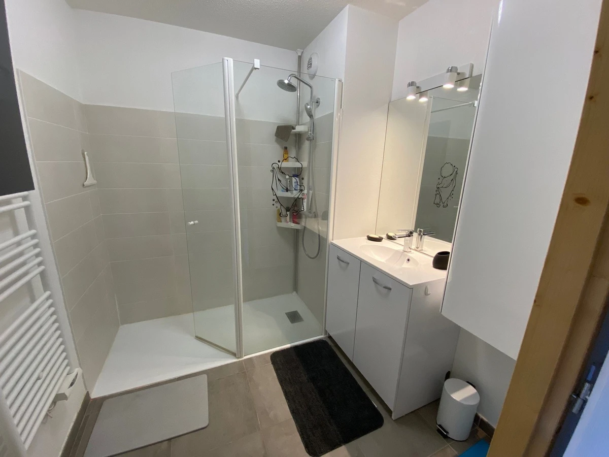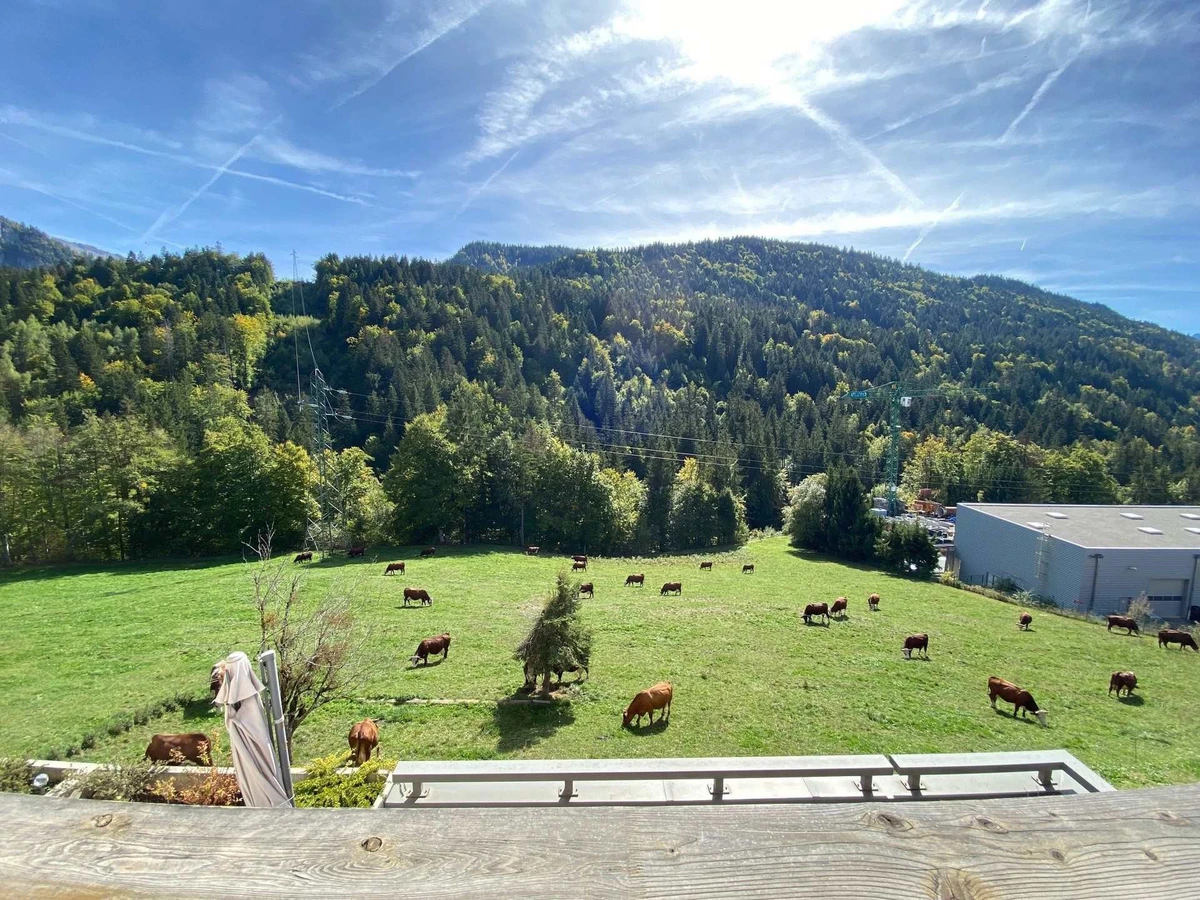Apartment Saint-Jean-de-Sixt, 2 bedrooms, 6 persons
Bel Appartement 2 chambres + coin nuit (PRI014) - FR-1-459-195
-
2 rooms
-
1 bathroom
-
67 m²
Housing equipment
Location & environment
- Close to shops
- Distance from city center: 101m - 500m
- Distance from shops: 101m - 500m
Brand new residence of 15 flats built in 2017
St Jean de Sixt - Village center - Impasse des 3 sapins - La Clusaz and ski slopes at 2.9 km - La Clusaz shops at 300m - Grand Bornand at 2.5 km - Bus stop at 300m - La Clusaz bus station at 2.9 km and Annecy train station at 25 km
Description of the accommodation
Apartment n°14 - 2 bedroom apartment + sleeping area of 66.70m² + south balcony of 6.61m²+ garage n°6 (l2.27xL5.17xH2m) + ski locker n°14. Located on the 1st floor with elevator, south and west orientation.
Detail of the bedding:
- Bedroom 1: 1 bed 160x200 for 2 people
- Bedroom 2: 1 bed rn 160x200 for 2 people
- Sleeping area in the hallway: 2 bunk beds 90x190 for 2 people
Additional description:
Recent residence of 15 apartments delivered in 2017 - Apartment n° 14 of 66.70m² + 6.61m² of south facing balcony with table and chairs + garage (l2.27xL5.17xH2m) + Ski locker - Located on the 1st floor with lift - Orientation south and west.
Entrance with large cupboard, (5.98m²) - WC/Utility room (1.78m²): Washing machine and dryer - Shower room (4.34m²): Walk-in shower, washbasin on cupboard, heated towel rail, dryer -hair - Sleeping area (7m²) in the hallway (3.67m²): 2 bunk beds 90cm - Bedroom 1 (12.44m²): Bed 160cm, cupboard, and west window, chalet view - Bedroom 2 (11m²): Bed 160cm, cupboard and west window, chalet view - Living room (26.92m²): Fitted kitchen: Dishwasher, oven and microwave, 270L fridge-freezer, induction hob, sink with worktop, extractor, upper and lower cupboards, raclette machine, toaster, Nespresso coffee machine - Dining area with table and chairs, west window, chalet view and lounge area with corner sofa, TV and window with south balcony access.
Duvets (dimensions) - Gas heating with individual boiler - no wifi - Pets not allowed.
Classification: in progress 3* for 4 people, maximum 6 people
Sheets and bath towels, tea towels... are not provided.
The end-of-stay cleaning service is an additional charge to be ordered on the day of your arrival.
Property managed by a professional. Unless stated, services such as cleaning, bed linen, towels etc. are not included in the price of this rental. If pets are allowed (information in the advertisement), charges may be applicable.
Only equipment mentioned in this advertisement are present. Equipment not mentioned are not considered to be present.
Commercial terms
Deposit to be paid in advance to the local agency: €400.00
Receptive
- Arrival times : 16:00 - 18:00
- Departure times : 8:00 - 10:00
