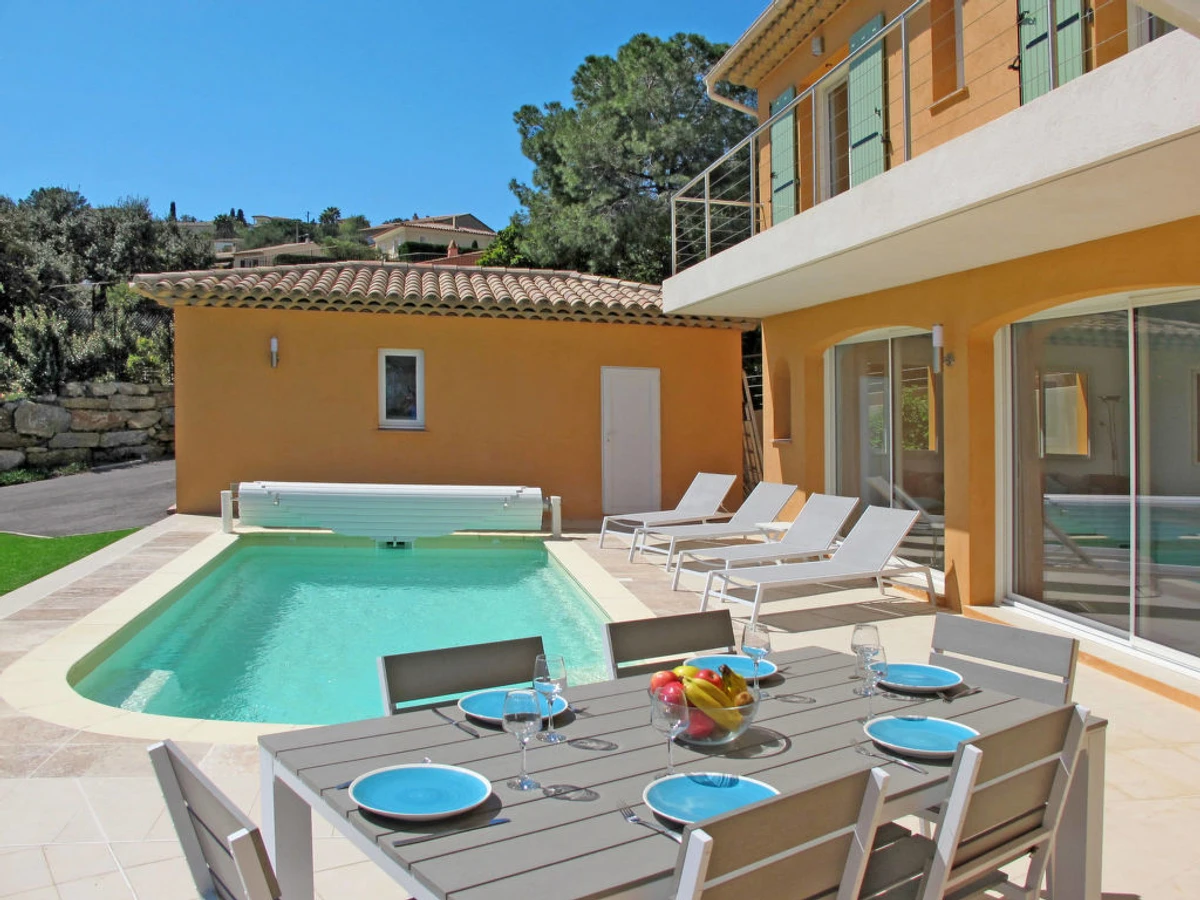Villa Saint-Aygulf, 4 bedrooms, 10 persons
Ferienhaus mit Pool (AGU140) - API-1-20-39799
-
4 rooms
-
3 bathroom
-
160 m²
Housing equipment
Location & environment
- Distance from the sea: 1501m - 3000m
- Distance from city center: + 500
Situation: residential area, hillside location.
Access/parking: driveway, steep. 2 x parking on the estate (roofed); 2 x parking on the estate.
Estate (private use): approx. 1700 m², closed plot (fence), with plants.
Outdoor facilities(private use): balcony, terrace 30 m², furnishing provided, gas barbecue.
Pool (private use): 6.5 x 3.5 m, open all year, secured by a cover, salt water pool care. Pool area: tiled, 6 sun loungers, external shower.
Sports facilities/ leisure time: private use (free of charge): billiards.
● Distances:
Center Saint Aygulf in approx. 1.5 km. Fréjus in approx. 9 km. Cannes in approx. 47 km.
Next shopping possibility (Saint Aygulf) in approx. 1.5 km.
Sea in approx. 2 km. Sandy beach in approx. 2 km.
Description of the accommodation
detached house, 8 - 10 people, 6 room/s, 4 bedroom/s, 3 bathroom/s, approx. 160 m², 3 floor/s, sea view, year of construction 2015.
Feature: Please note: Non-smoking house.
Furnishing: modern, tasteful, bright, tiled floor.
Equipment: satellite TV; DVD, stereo; wireless USB modem (included); washing machine; safe; combined heating/air conditioning (not available in all rooms); electric heating.
Room layout:
Living room(ground floor): furniture suite, fireplace (only for decoration), exit.
Living room 2(ground floor): furniture suite, exit to terrace.
Dining area: in the living room.
Dining area 2: in the kitchen.
Kitchen: open to the living room (ground floor), exit to terrace. Kitchen/ cooking equipment: 3 induction fields, oven, microwave oven, dish-washer, combination fridge-freezer, coffee machine, capsule coffee machine, water boiler, toaster.
Bedroom 1(floor 1): queen-size bed (1.60 m wide), air conditioning, exit to balcony. Additional information: wash basin in the bedroom.
Bedroom 2(floor 1): queen-size bed, bunk bed, air conditioning. Additional information: direct access to sanitary no 1, direct access to bedroom no 3.
Bedroom 3(floor 1): queen-size bed (1.80 m wide), exit to balcony.
Bedroom 4(floor 1): queen-size bed (1.80 m wide), air conditioning, exit to balcony. Additional information: direct access to sanitary no 2.
Sanitary 1(floor 1): shower.
Sanitary 2(floor 1): shower, double washbasin, WC.
Sanitary 3(floor 1): separate WC.
Important information: maximum occupancy: 8 adults and 2 child(ren). When booking at the price for an occupancy of 4 persons not available: 2 bedrooms.
● Different arrival times ([hidden] after 7 pm) or other arrival days are only possible on request and in prior agreement with INTER CHALET, if necessary in writing. The owner will charge a fee for the respective organization.
Local service charges Electricity according to consumption approx. € 0,18/kWh. Holiday resort tax. Linen/towels must be brought along. Bed linen and towels available on loan, € 20 per person/change (on order). Deposit € 500 (in cash). Cot/High chair/Baby bath free of charge (on order). Pet 2 animals allowed, € 20 per pet and stay (please advise prior to arrival).
Property managed by a professional. Unless stated, services such as cleaning, bed linen, towels etc. are not included in the price of this rental. If pets are allowed (information in the advertisement), charges may be applicable.
Only equipment mentioned in this advertisement are present. Equipment not mentioned are not considered to be present.
Commercial terms
Deposit to be paid in advance to the local agency: €500.00
Receptive
- Arrival times : 16:00 - 17:30
























