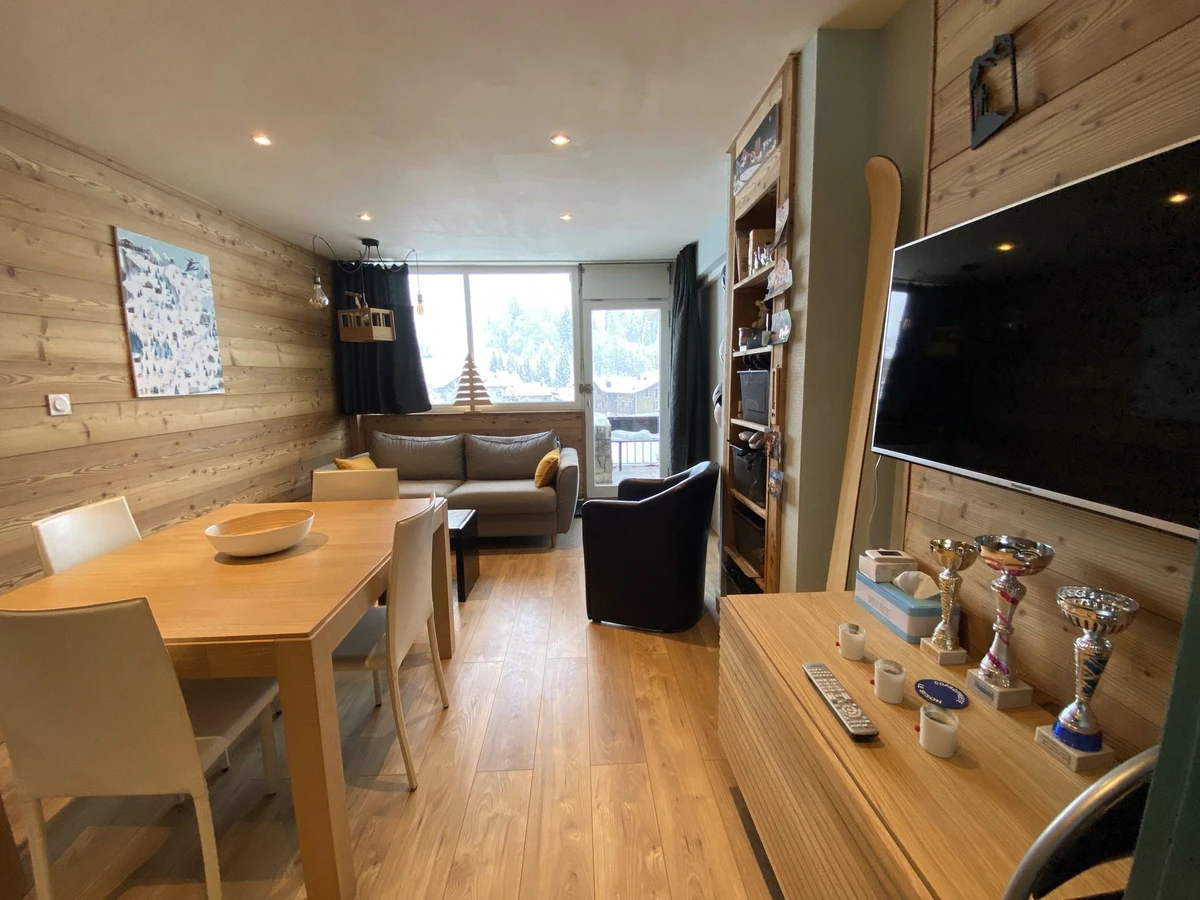Apartment La Clusaz, 2 bedrooms, 6 persons
Appartement au coeur du village proche pistes et remontées (BIS003) - FR-1-459-224
-
2 rooms
-
1 bathroom
-
46 m²
Housing equipment
Location & environment
- Close to the city center
- Close to shops
- Close to the slopes
- Track distance: 101m - 500m
- Distance from city center: 0m - 100m
- Distance from shops: 101m - 500m
- Distance from an ESF: + 500m
29 flats residence built in 1967
La Clusaz center - Perrière area - 310 route de la Piscine - Bossonnet ski slopes at 300m - Shops at 150 m - Near the Aquatic Center (summer-fall 2024 renovation: demolition work and reconstruction of the aquatic area) - La Clusaz bus station at 1,3 km and Annecy train station (SNCF) at 36 km - View overlooking the village center and Beauregard.
Description of the accommodation
Apartment n°3 of 46m² + balcony, located on the ground floor, facing south and west.
BUILDING WORK SUMMER : Very close to the Aquatic Center (summer-fall 2024 renovation: demolition work and reconstruction of the aquatic area, closure during construction)
Bed detail (4 people to choose from):
- Bedroom 1: 3 bunk beds 90cm x 190cm for 3 people (children, upper beds prohibited for under-6 [hidden]
- Bedroom 2: 1 foldable furniture bed 140x190cm for 2 people
- Living room: Rapido extra sofa bed 140 x 182cm for 2 people
Additional description:
Hall (5.86m²): Cupboard/Wardrobe - Bedroom 1 (9.51 m²): 3 bunk beds 90cm x 190cm, plenty of storage space, west window, residence view - Bathroom (2.78m²): shower, sink, washing machine, dryer - Separate WC (1.02m²)- Living room (18.64m²): living area with Rapido sofa bed, armchair, television, windows and French door access to south terrace of 8.70m²- Dining area: table and chairs - Equipped kitchen area: 3-burner induction hob, oven, microwave, refrigerator (L), washing machine crockery, toaster, kettle, Nespresso coffee machine - Bedroom 2 (8.77m²): 1 foldable bed 140x190cm (quality mattress), storage space, south window with village view and small west window with residence view.
Collective fuel heating - Ski locker n°3 - Wifi - Pets not allowed - Classification in progress.
Sheets and towels, tea towels, etc. are not provided.
The end-of-stay cleaning service is an extra charge to be ordered on the day of your arrival.
Property managed by a professional. Unless stated, services such as cleaning, bed linen, towels etc. are not included in the price of this rental. If pets are allowed (information in the advertisement), charges may be applicable.
Only equipment mentioned in this advertisement are present. Equipment not mentioned are not considered to be present.
Commercial terms
Deposit to be paid in advance to the local agency: €500.00
Receptive
- Arrival times : 16:00 - 18:00
- Departure times : 8:00 - 10:00

















