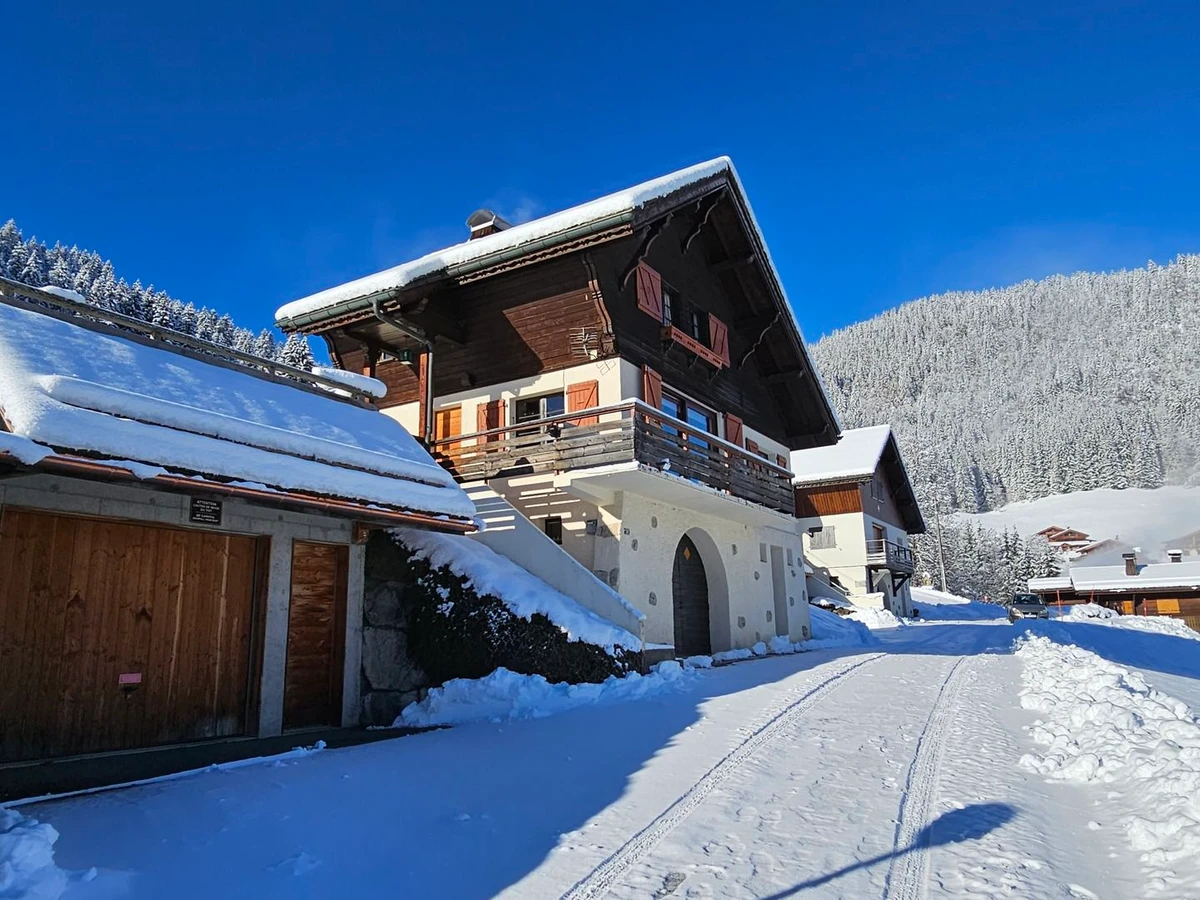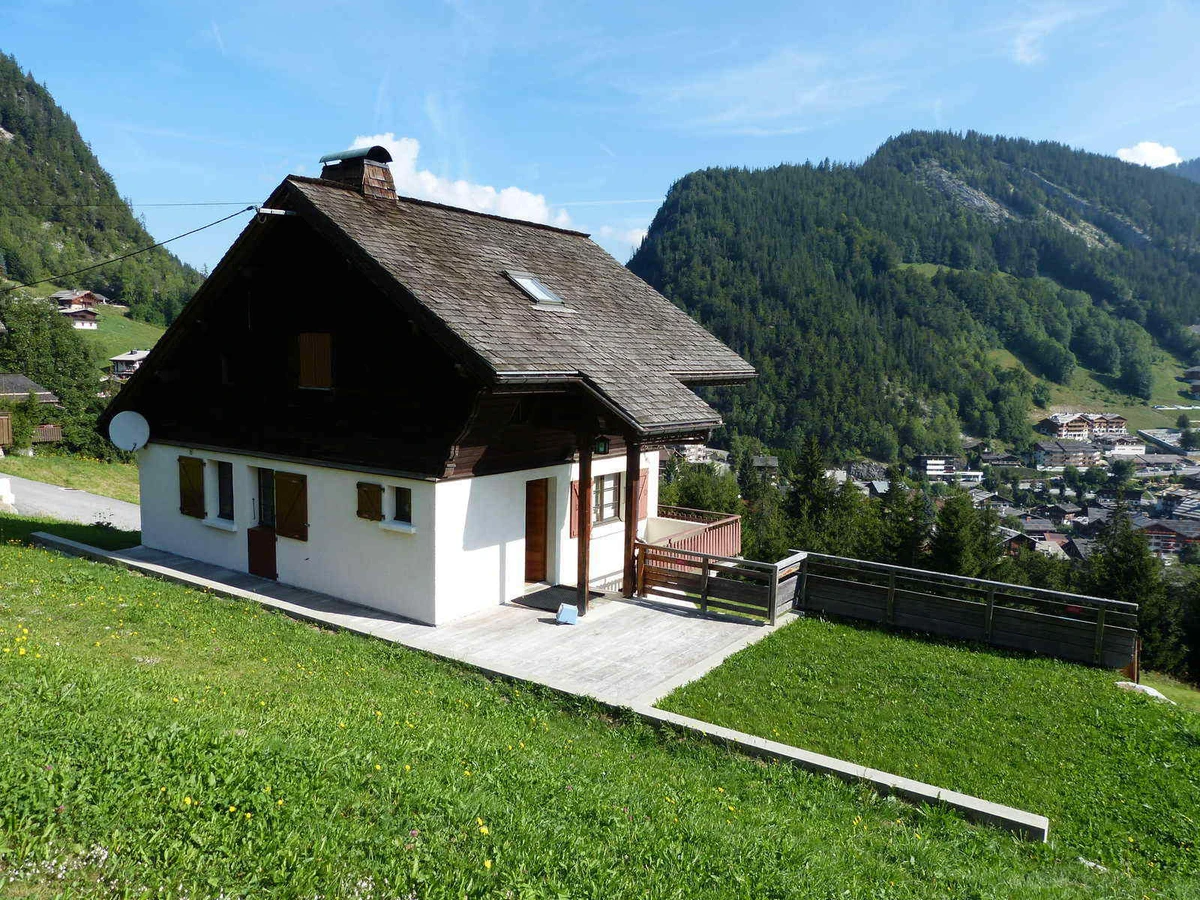Chalet La Clusaz, 4 bedrooms, 8 persons
Chalet proche pistes, vue panoramique, cheminée, garage, WIFI - FR-1-304-108
-
4 rooms
-
3 bathroom
-
100 m²
Housing equipment
Location & environment
- Close to the slopes
- Track distance: 101m - 500m
- Distance from city center: + 500m
- Distance from shops: + 500m
- Distance from an ESF: + 500m
Located in a quiet place, in the RIONDES area, at 1.5 km from the village, at 250 m from Guy Périllat slopes. Panoramic view (CHAINE des ARAVIS and VILLAGE). Bus stop in winter season at 250 m and at 1.3 km in summer season.
Description of the accommodation
CHALET LA FORET
3*** Rating / 8 GUESTS
Individual CHALET / 8 guests / 100 m² (including 5.29 m² < 1,80m) / East facing - WIFI
Located in a quiet place, in the RIONDES area, at 1.5 km from the village, at 250 m from Guy Périllat slopes. Panoramic view (CHAINE des ARAVIS and VILLAGE). Bus stop in winter season at 250 m and at 1.3 km in summer season.
- BEDROOM (14.07 m²): 1 DOUBLE BED (150), hight north facing window; east facing window, village / mountain view
- Adjoining BATHROOM (3.45 m²): washbasin, bathtub, WC, TOWELDRYER radiator, north facing window, vegetation / next door chalet view
- KITCHEN (6.35 m²): combined fridge+freezer (350 L), oven, GLASS-CERAMIC STOVE, MICROWAVE, DISHWASHER, west facing window, vegetation / next door chalets view
- LIVING ROOM (31.62 m²): eating place, lounge, FIREPLACE, flat screen TV, south facing window, east facing sliding bay window + balcony, village / mountain view
- South West facing TERRACE, next door chalets / mountain view
2nd floor:
- LANDING (4.78 m²)
- BATHROOM (4.74 m² including 2.13m² mansard roofed): washbasin, bathtub, TOWELDRYER radiator, WC, west facing window, vegetation / next door chalets view
- Mansard roofed SHOWER ROOM (2.39 m²): washstand, shower, WC, roof window
- SLEEPING CORNER (6.12 m²): 1 SINGLE BED (90), 1 RAISED SINGLE BED (90) -> upper bed forbidden under 6 years old, small south facing window
- BEDROOM (15.32 m² including 3.16m² mansard roofed) : 2 SINGLE BEDS (90), roof window, east facing window, village / mountain view
- BEDROOM (11.39 m²): 1 DOUBLE BED (140), east facing window, village / mountain view
CHALETS : BEDS MADE ON ARRIVAL
ANIMALS UNAUTHORIZED. GARAGE. NO SMOKING CHALET. NOT ACCESSIBLE FOR PERSONS WITH REDUCED MOBILITY. INTERNET access.
LAUNDRY ROOM : WASHING MACHINE, TUMBLE DRYER.
Central heating with radiators.
Chalet built in 1947
Annecy train station: 34km / La Clusaz bus station: 1.35km.
Bonus: Its view
Optional services to be paid on site and to be booked before your arrival:
Cleaning ordered from 76 m² to 100 m² / Customers : 96.0 €.
Rental: 1 bath mat : 3.5 €.
Property managed by a professional. Unless stated, services such as cleaning, bed linen, towels etc. are not included in the price of this rental. If pets are allowed (information in the advertisement), charges may be applicable.
Only equipment mentioned in this advertisement are present. Equipment not mentioned are not considered to be present.
Commercial terms
Deposit to be paid in advance to the local agency: €1,000.00
Receptive
- Arrival times : 16:00 - 18:00
- Departure times : 9:00 - 10:00


























