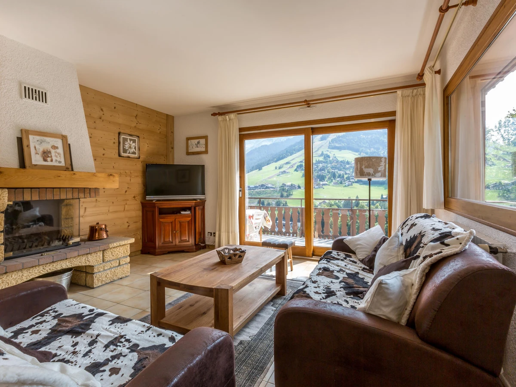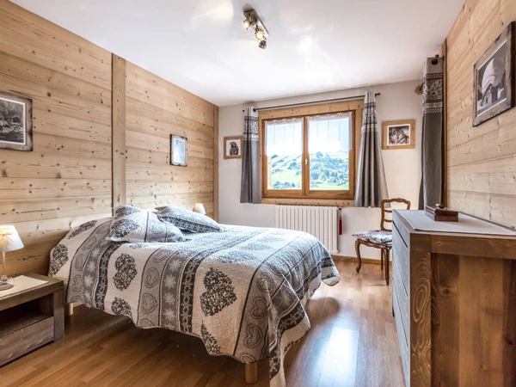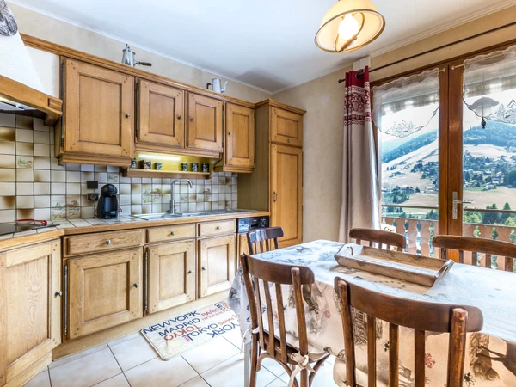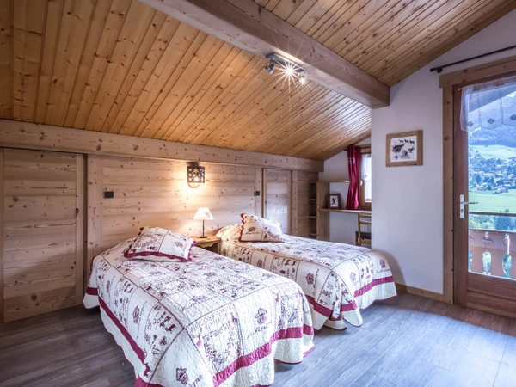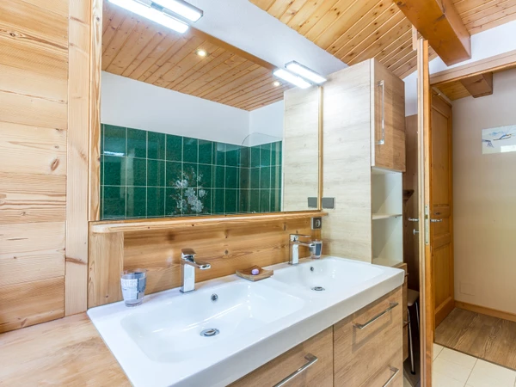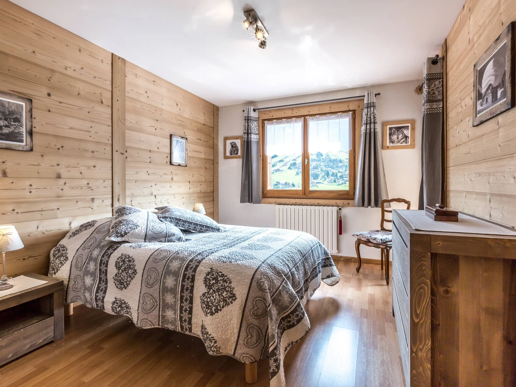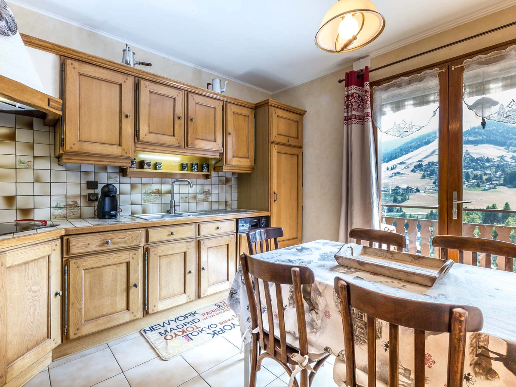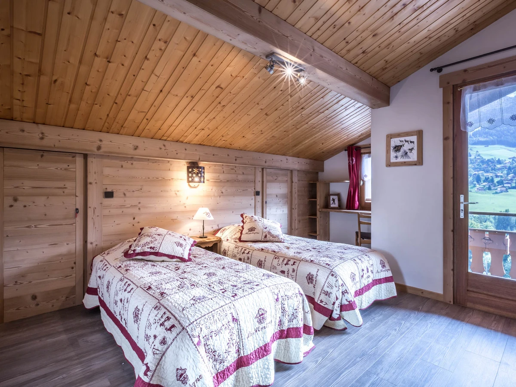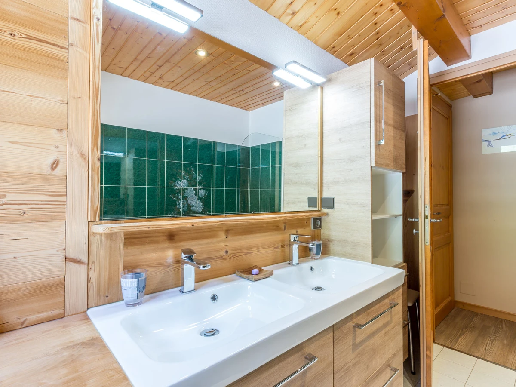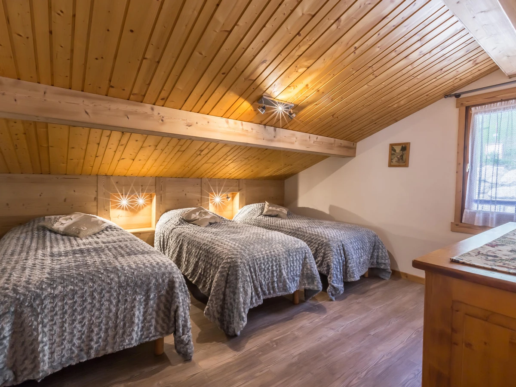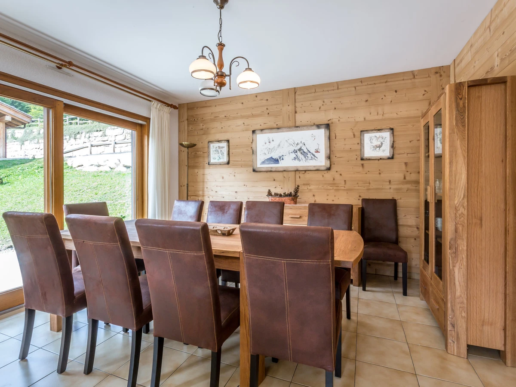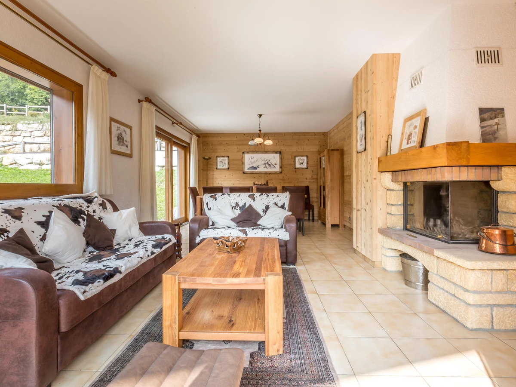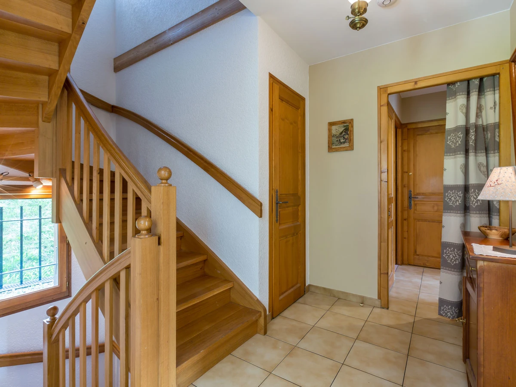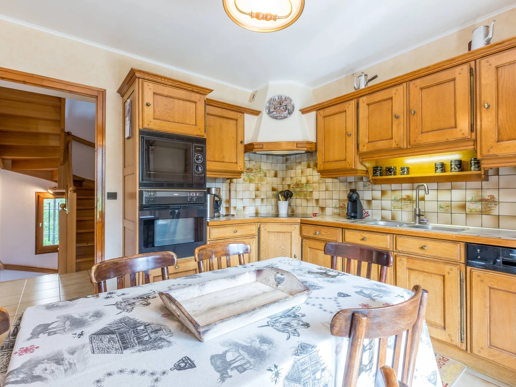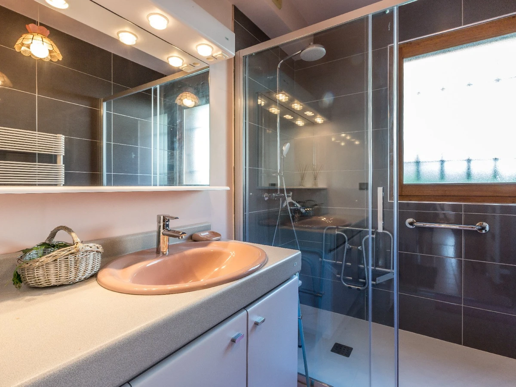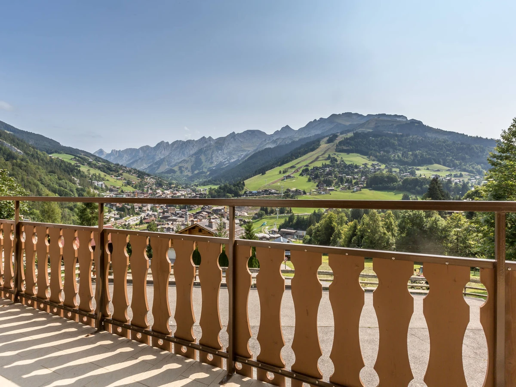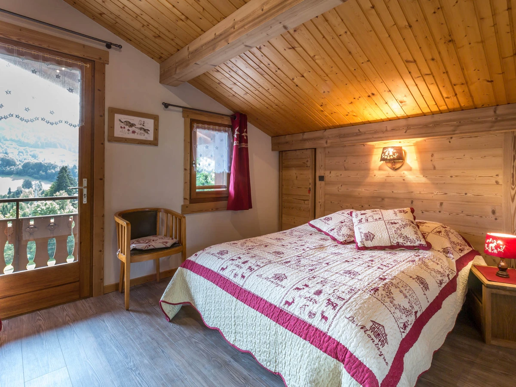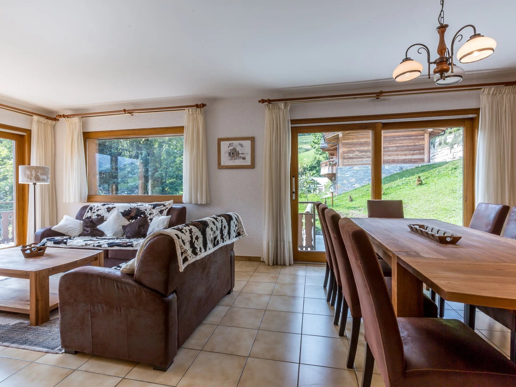Chalet La Clusaz, 4 bedrooms, 9 persons
Chalet 4 ch- Proche pistes - Tres belle vue - Idéal vacances en famille ou entre amis - WIFI - FR-1-437-56
-
4 rooms
-
2 bathroom
-
130 m²
Housing equipment
Bed details by room
Location & environment
- Close to the slopes
- Track distance: 0m - 100m
- Distance from city center: + 500m
- Distance from shops: + 500m
- Distance from an ESF: + 500m
Chalet with a superb view of the Aravis mountain range and the village of La Clusaz. Located 50 m from the arrival of the Riffroids ski lift. 800m walk from the ice rink.
Description of the accommodation
5 rooms / 9 people / South-East / 130 m² / Ranking *** 9 people / WIFI
Beds are made on arrival
Groundfloor :
- Entrance hall (8.14 m²)
- Laundry (7.15 m²) : washing machine, dryer, freezer
- Boiler room : shower
1st floor :
- Lounge (28.88 m²): Large table and chairs, 2 sofas, fireplace with closed hearth, TV, glass window giving access to a large balcony-terrace
- Fully equipped kitchen (10.91 m²): Dishwasher (8 place settings), fridge, oven, microwaves, 4 hotplates, hood, table and chairs, French window on balcony terrace.
- WC (1.78 m²) with window
- Bedroom 1 (13.54 m²): Double bed (160), cupboard, chest of drawers, window and french window on the balcony-terrace
- Shower room (4.34 m²): large italian shower, washbasin, window
2nd floor :
- Bedroom 2 (11.30 m²): double bed (140), cupboard under the slope, chest of drawers, french window to balcony
- Bedroom 3 (14.67 m²): 2 single beds (90), cupboard under the slope, desk, chest of drawers, french window on balcony
- Bedroom 4 (7.68 m²) : 2 single beds (80), 1 single bed (90), chest of drawers, window
- Bathroom (5.68 m²) : bath, 2 washbasins, WC, window
PETS ARE NOT ALLOWED
Floor tiled except in bedrooms : parquet floor
1 car garage, private outdoor parking
Central heating .
Possibility to rent bathroom linen.
Railway station: 34km / Bus station: 790m
Year of building: 1990
Property managed by a professional. Unless stated, services such as cleaning, bed linen, towels etc. are not included in the price of this rental. If pets are allowed (information in the advertisement), charges may be applicable.
Only equipment mentioned in this advertisement are present. Equipment not mentioned are not considered to be present.
Commercial terms
Deposit to be paid in advance to the local agency: €1,300.00
Receptive
- Arrival times : 17:00 - 18:00
- Departure times : 8:00 - 9:00
