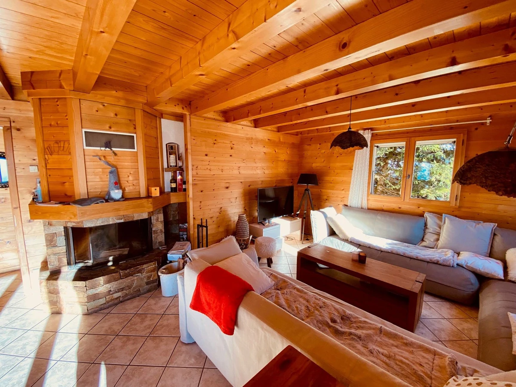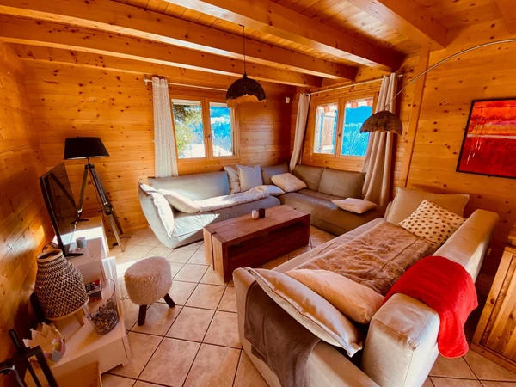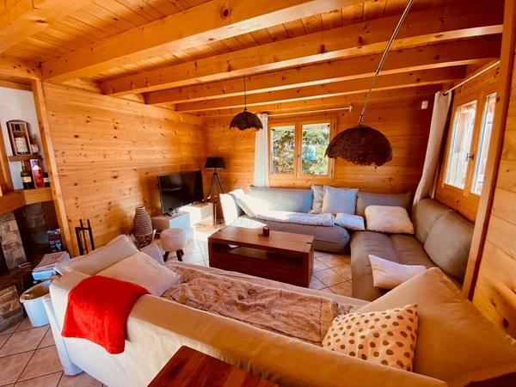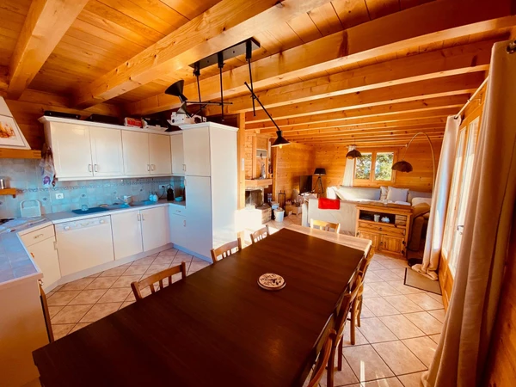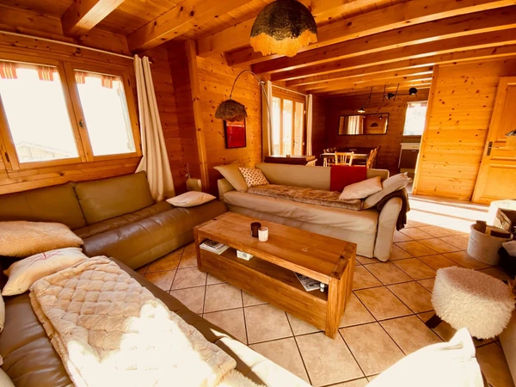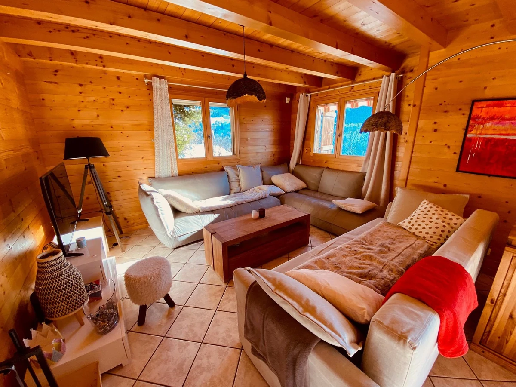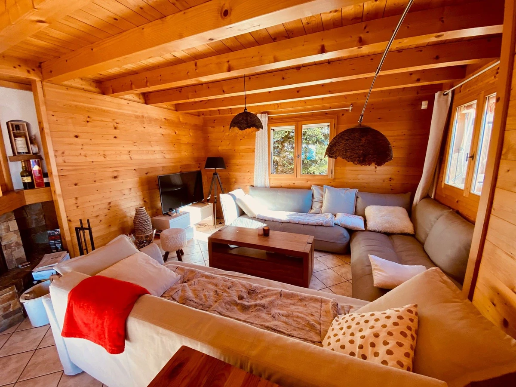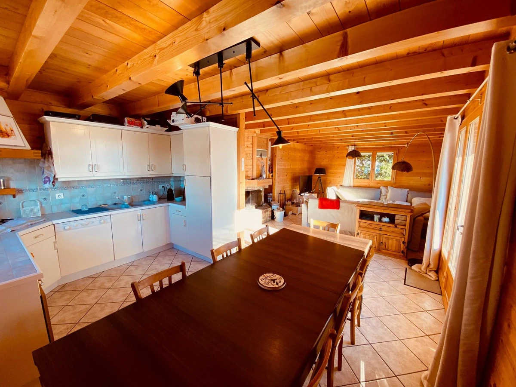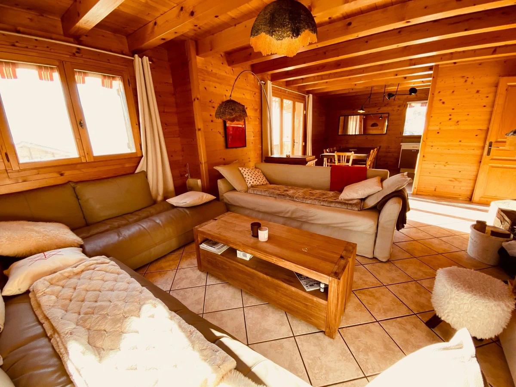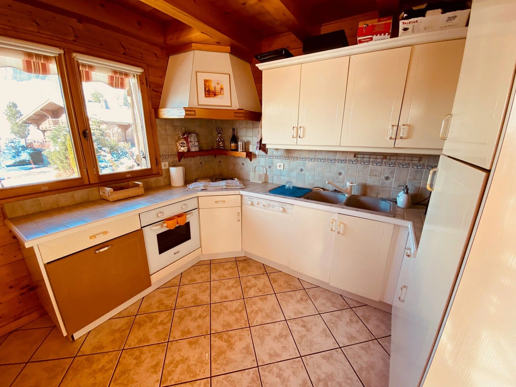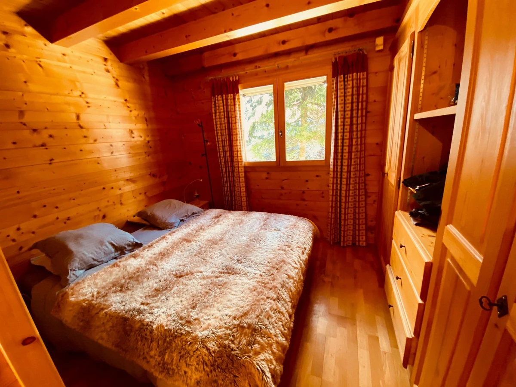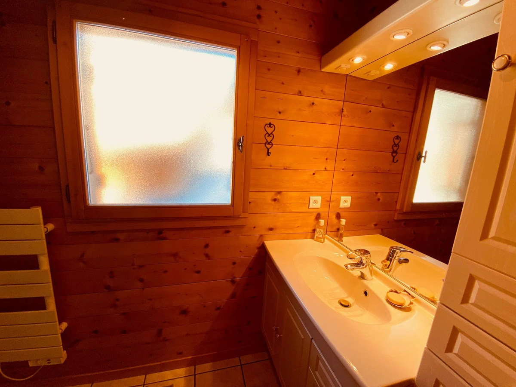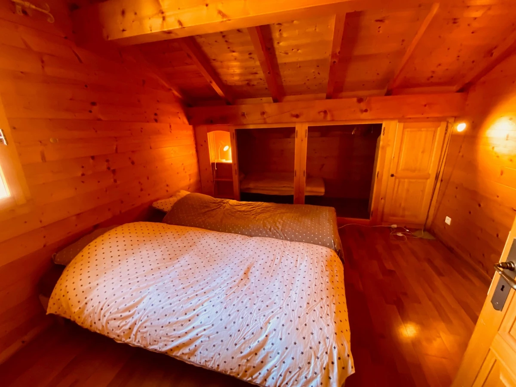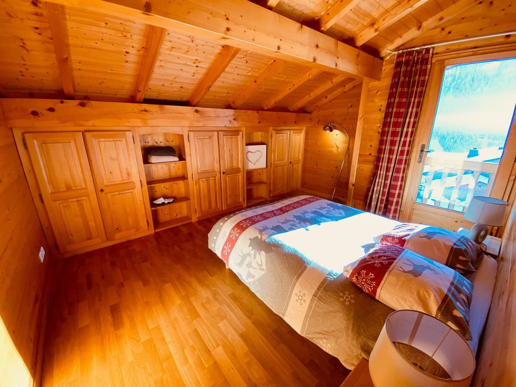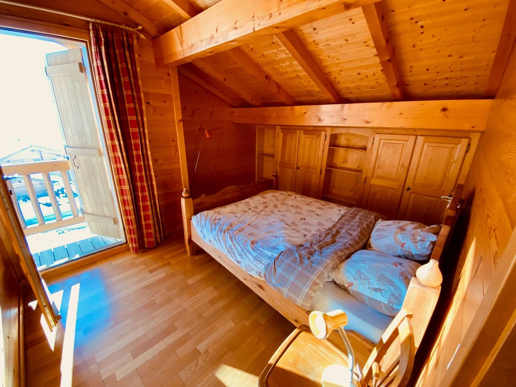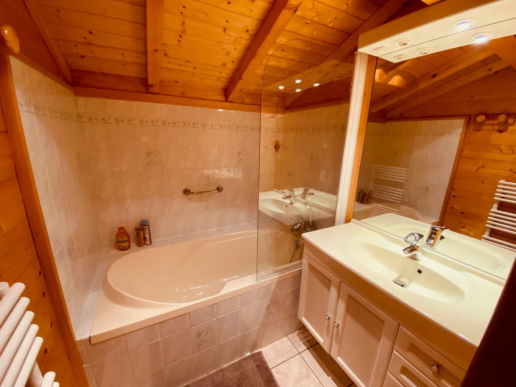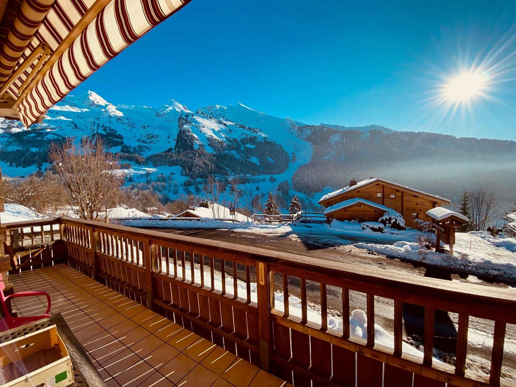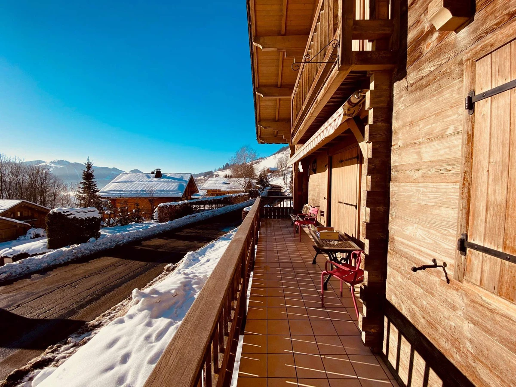Chalet La Clusaz, 4 bedrooms, 8 persons
Chalet (OCE170) - FR-1-459-227
-
4 rooms
-
2 bathroom
-
95 m²
Housing equipment
Location & environment
- Track distance: + 500m
LA CLUSAZ - VALLEE DES CONFINS - CHALET "L'OCEANE" - 3092 route de Plattuy - Prerol district - Pretty 4-bedroom log chalet for 8 people with a living area of 113.41 m² (95.04 m² + 18.37 m² < 1.80m + 48.64 m² of garage and laundry room + 26.35 m² of balconies & terrace - Construction in 1999 - 3.5 km from the center of La Clusaz, 800 m from the Balme ski lifts and 1600 m from the cross-country ski slopes - Ski stop bus nearby - Panoramic view of the Aravis and Beauregard. Exceptional sunshine.
Description of the accommodation
Traditional wooden log chalet (1999) - Surface area of 113.41m² (95.04m² + 18.37 m² <1.80) + 48.64m² double garage + balconies and terrace of 26.35 m² - East south west orientation
Bed composition:
Main floor
- Bedroom 1: 1 double bed 160x190 (duvet 220x240)
Upper floor
- Bedroom 2: 2 single beds 90x190 (90x200 duvet)
- Bedroom 3: 1 double bed 140x190 (duvet 220x240)
- Bedroom 4: 1 double bed 140x190 (duvet 220x240)
Additional description:
Basement (55.89 m²): Entrance, double garage, laundry room with washing machine and dryer, ski racks.
Main floor (57.26 m²): Entrance/Hall (5.11 m²) - Wc with hand basin and north window - Shower room (3.32 m²): Shower, sink, electric towel dryer, hair dryer, north window with view of the forest - Bedroom 1 (1.62 m²): 1 bed, wardrobe, east window with view of the mountain - Living room (35.17 m²) with Lounge area: Fireplace, 3 benches and coffee table, TV being installed , 2 bay windows and windows giving access to the south and west balcony - Dining area: Table and chairs - Equipped kitchen: Double sink, oven, fridge-freezer (122L), dishwasher, 3 gas hobs + 1 electric, hood, appliance raclette/crêpes, fondue set, Nespresso, kettle, toaster, cupboards.
Upper floor (39.36 m² + 18.29 m²<1.80): Hall (4.92 m² + 1.32 m²<1.80) serving: small attic - wc (1.44 m²) - Bathroom (3.03m²): Bath, sink , electric towel dryer, hairdryer - Bedroom 2 (10 m² + 4.62 m² <1.80): beds, cupboard, French window access to balcony with mountain view - Bedroom 3 (11.51 m² + 5.73 m² <1.80): 1 bed , wardrobe, French window access to balcony with mountain view - Bedroom 4 (8.49 m² + 4.31 m² <1.80): 1 bed, wardrobe, north window with mountain view.
Duvets - Electric heating - No pets allowed - Classification in progress
Sheets and towels, tea towels, etc. are not provided.
The end-of-stay cleaning service is an extra charge to be ordered on the day of your arrival.
Property managed by a professional. Unless stated, services such as cleaning, bed linen, towels etc. are not included in the price of this rental. If pets are allowed (information in the advertisement), charges may be applicable.
Only equipment mentioned in this advertisement are present. Equipment not mentioned are not considered to be present.
Commercial terms
Deposit to be paid in advance to the local agency: €700.00
Receptive
- Arrival times : 16:00 - 18:00
- Departure times : 8:00 - 10:00
