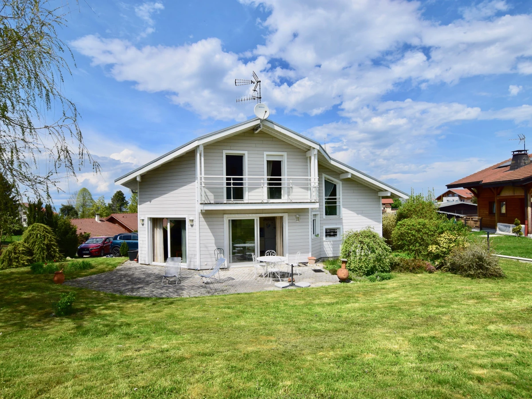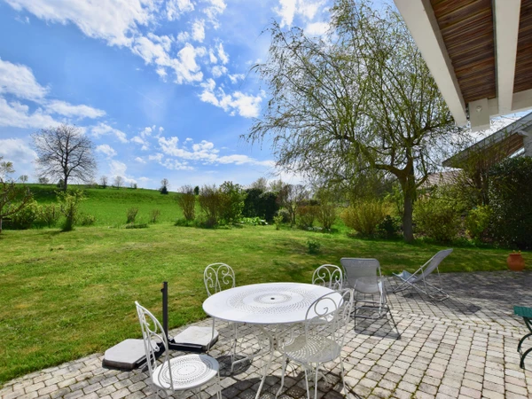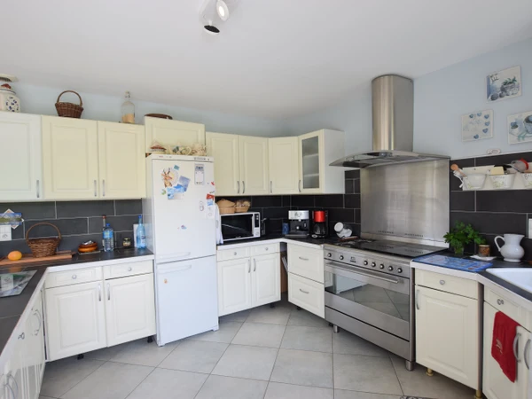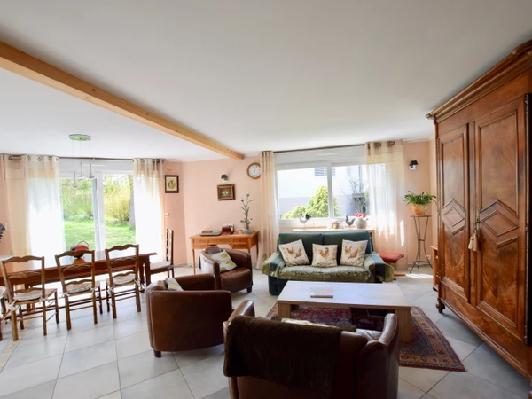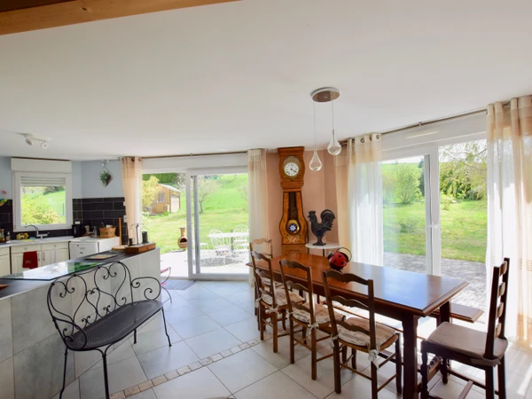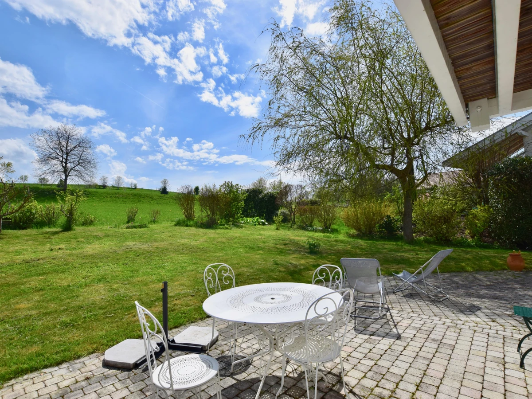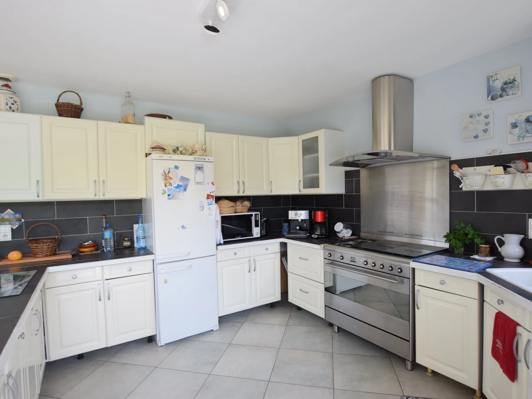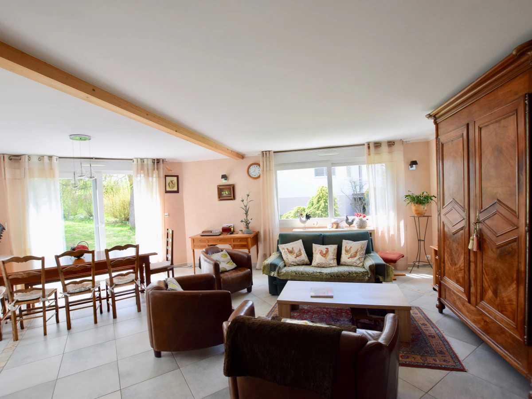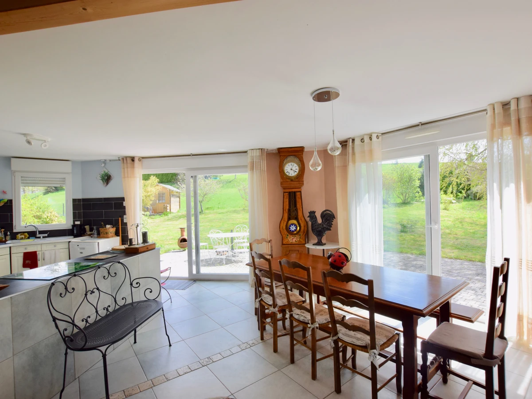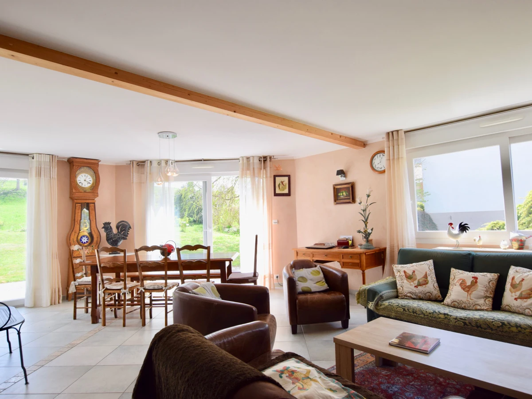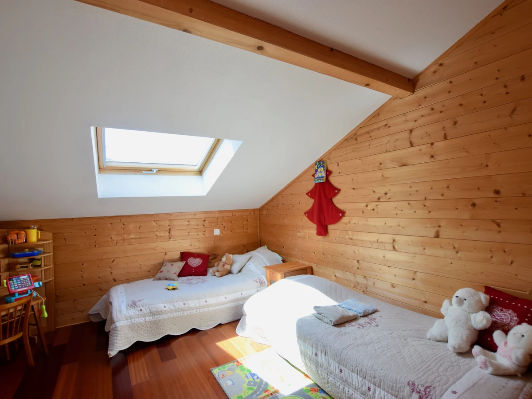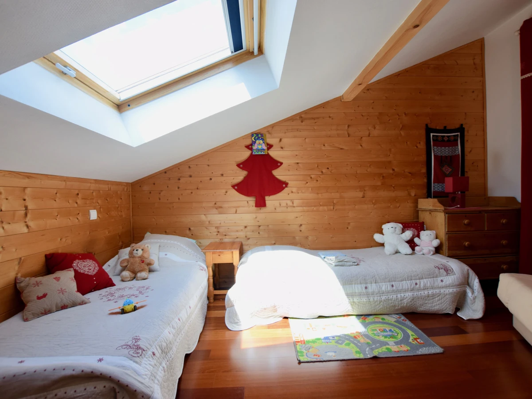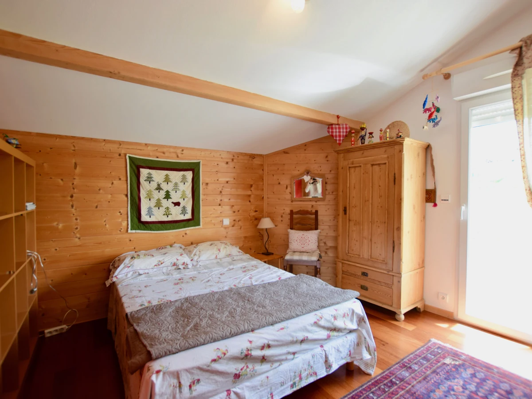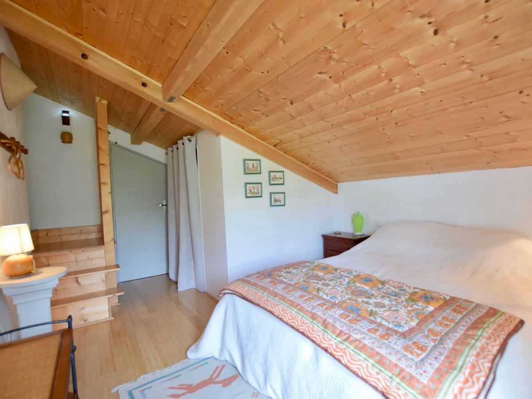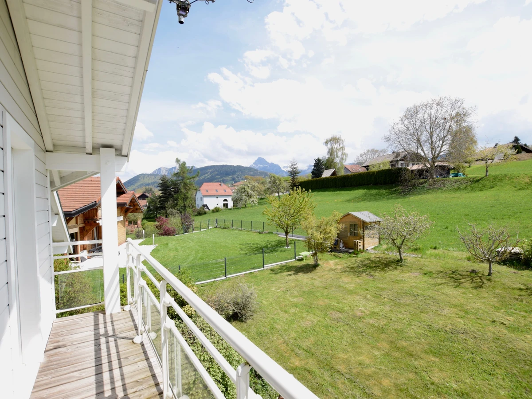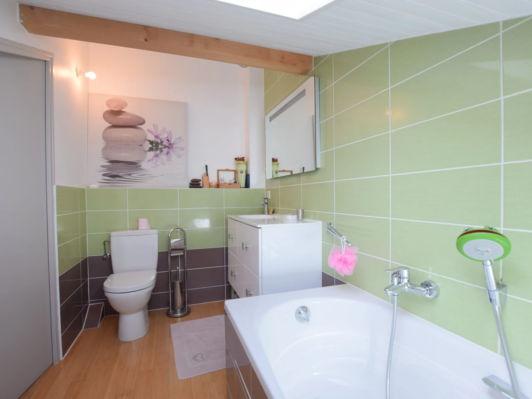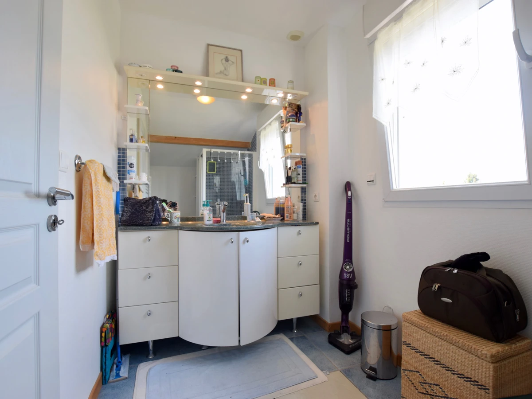Villa Saint-Paul-en-Chablais, 3 bedrooms, 6 persons
Belle maison ossature bois - FR-1-498-93
-
3 rooms
-
2 bathroom
-
135 m²
Housing equipment
Bed details by room
Location & environment
The house is located 5 minutes' walk from the heart of the village of Saint-paul-en-Chablais and 10 minutes' drive from the resort of Bernex.
Its location offers you the tranquillity of being set back from the heart of the resort while remaining at a very reasonable distance from the foot of the slopes. A large car park is available once you arrive in Bernex, just opposite the chairlift.
You're also just 15 minutes from the centre of Evian, with its golf course and entertainment.
There are many beautiful walks and forest paths within easy reach.
Description of the accommodation
Large 135m2 family home in a leafy setting in Saint-Paul-en-Chablais. The house is set back from the road, giving it a pleasant peacefulness. It remains close to the heart of the village, around 5 minutes' walk away, with all the necessary amenities.
The house opens onto a pleasant living room of around fifty m2, which opens onto a fully-equipped kitchen. The bright living room opens onto a south-facing terrace with 800 m2 of land.
The 1st floor has 1 children's bedroom with 2 single beds (90x190) (the beds can be fixed together). The other 2 bedrooms have double beds (160*200) and are south-facing, one with a balcony overlooking the mountains and the other with a master suite with bathroom and WC.
A shower room completes the first floor.
There is a second WC on the ground floor. Access to the garage is from inside the house.
The house is heated by an electric underfloor heating system. A pellet stove in the living room completes the heating system.
Pets are allowed.
A bank imprint or cheque for €1,000 will be requested when you collect the keys.
Property managed by a professional. Unless stated, services such as cleaning, bed linen, towels etc. are not included in the price of this rental. If pets are allowed (information in the advertisement), charges may be applicable.
Only equipment mentioned in this advertisement are present. Equipment not mentioned are not considered to be present.
Commercial terms
Deposit to be paid in advance to the local agency: €1,000.00
Receptive
- Arrival times : 15:00 - 18:00
- Departure times : 8:00 - 10:00
