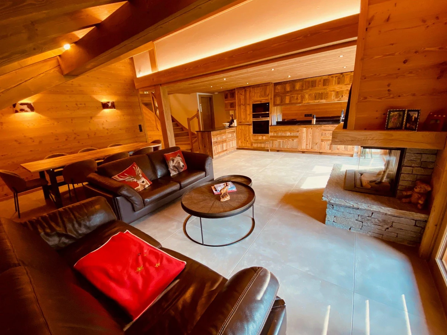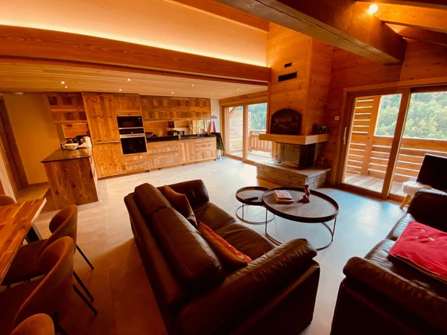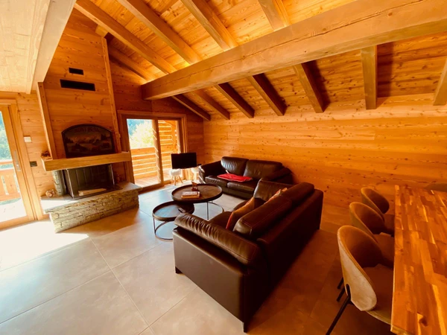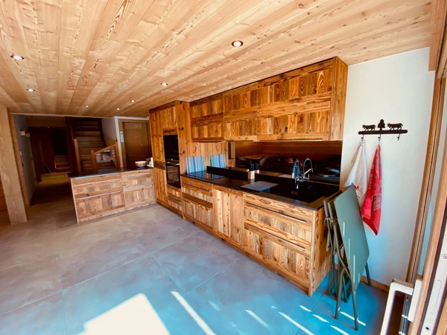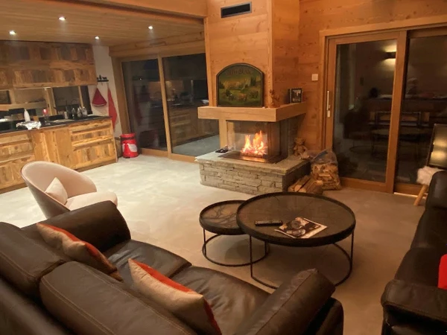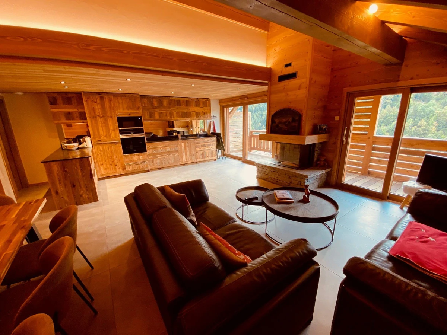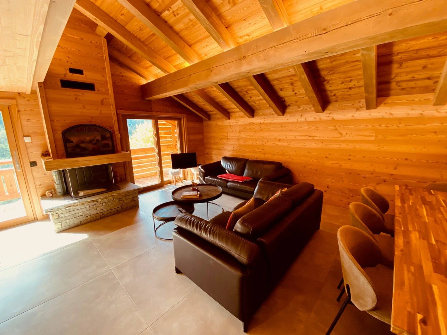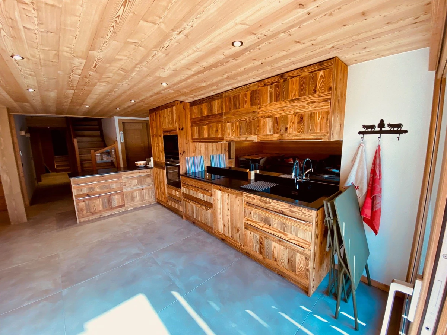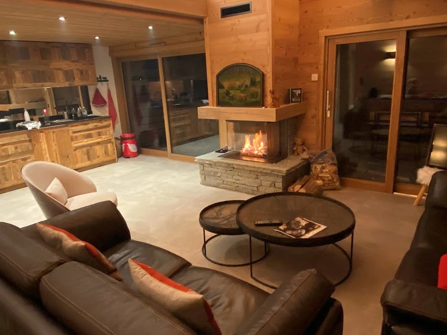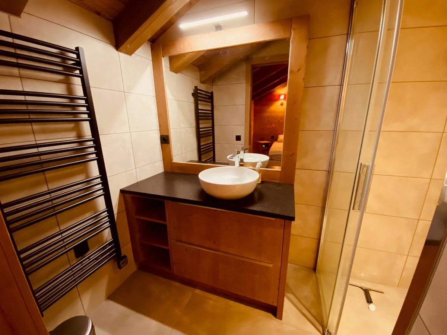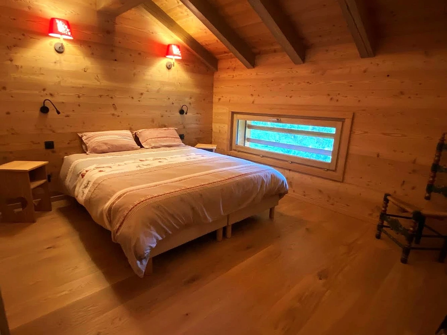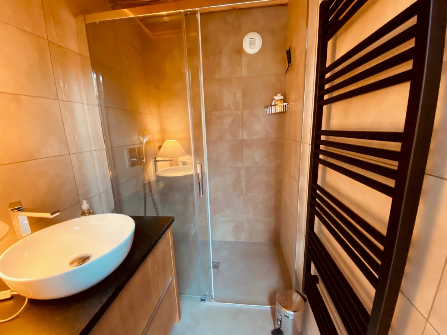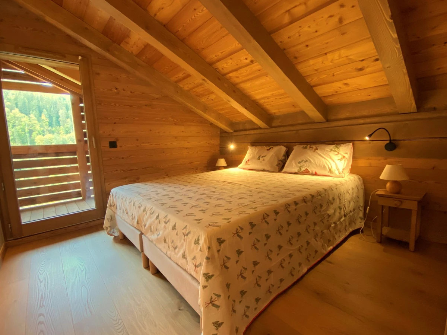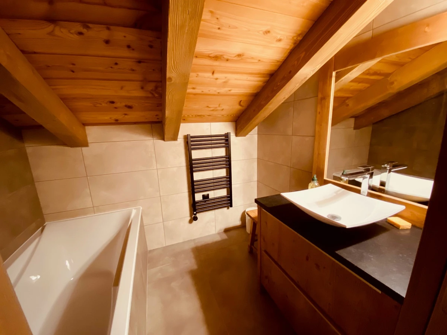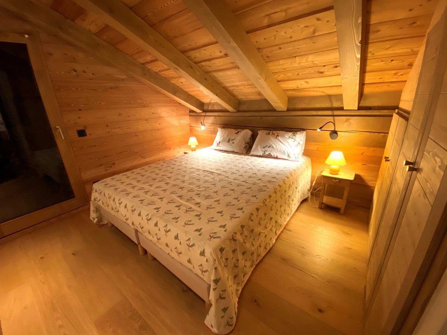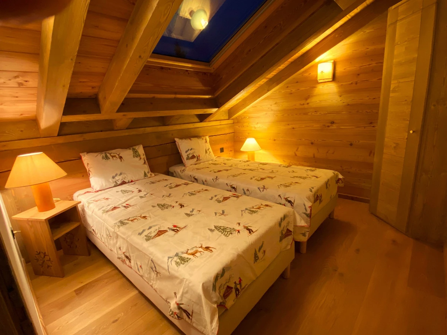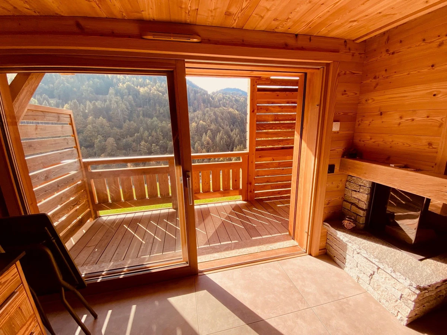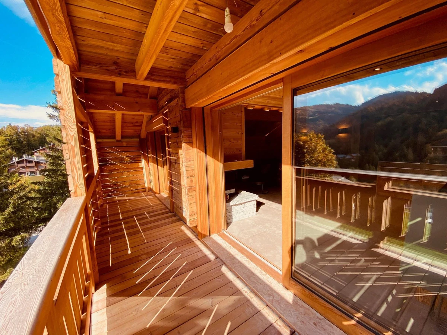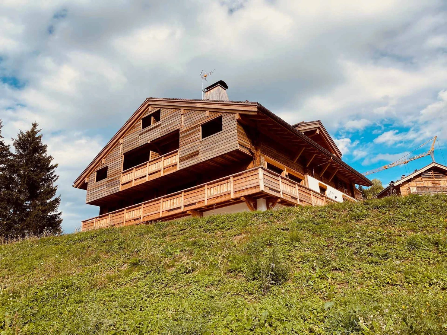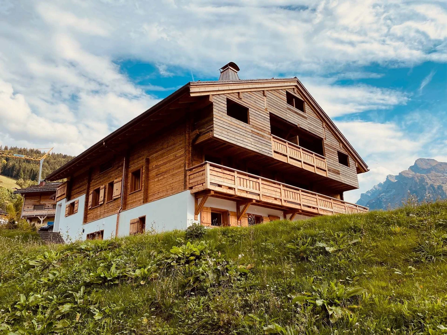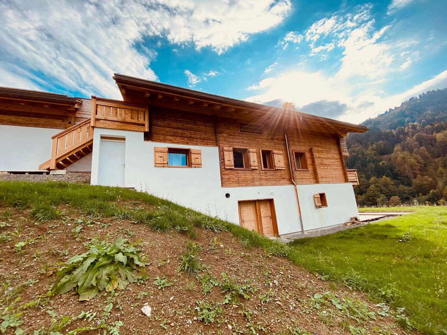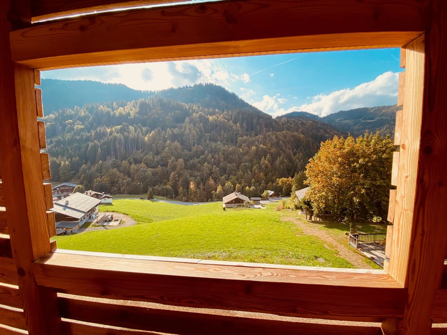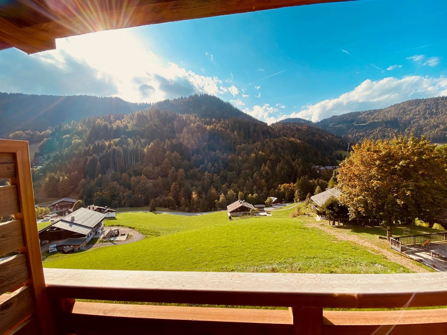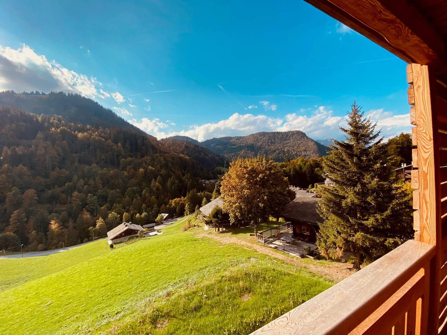Apartment La Clusaz, 4 bedrooms, 8 persons
Ambiance Chalet (CRET03) - FR-1-459-213
-
4 rooms
-
3 bathroom
-
99 m²
Housing equipment
Location & environment
- Distance from city center: + 500m
- Distance from shops: + 500m
- Distance from an ESF: + 500m
La Clusaz - Aravis Valley - "LA FERME DU CRET", Old traditional farm completely renovated in 2022 (3 accommodations), locality "Le Crêt", 91 – 97 Impasse des Crêt - 2km from the resort center connected by ski bus (shops - activities - bus station) - 800 meters from the slopes (La Ruade).
35 km from Lake Annecy and SNCF train station. Calm neighborhood
The residence offers a very good quality of renovation with materials chosen in the traditional spirit of the old chalets of La Clusaz.
Description of the accommodation
Spacious and new apartment (delivery Autumn 2023) n°3 of 114m² including <1.80 + balcony (8.58m²) + Individual garage n°2, Outdoor parking, located on the 1st floor + attic, west facing
Beds detail:
Main floor
- Bedroom 1 (14.72m²): 2 single beds of 80 (which can be combined into a 160 bed)
1/2 Upper floor
– Bedroom 2 (9.48m² + 4.98m²<1.80): 2 single beds 80 (can be combined into a 160 bed)
Attic Floor
- Bedroom 3 (4.03m² + 3.02 m²<1.80): 2 single beds 80 (can be combined into a 160 bed)
- Bedroom 4 (5.60m² + 3.05 m²<1.80): 2 single beds 90
Additional description:
MAIN FLOOR: Entrance hall (9.08m²) with cupboard and wardrobe - Corridor leading to: Laundry room (2.26m²): Washing machine and dryer - Wc with hand basin (1.57m²) - Bedroom 1: Beds, window, dressing room, bathroom (3.25m²): Shower, sink - Living room (44m²): Lounge area (bench, table, armchairs, fireplace, TV, etc.), bay window with balcony access, Dining area with table and chairs, Fully equipped kitchen
1/2 FLOOR: Bedroom 2 partly attic: Beds, wardrobe, bathroom (2.17m²): shower, sink, bay window with east balcony access (2.75m²)
ATTIC :
Corridor leading to: Bedroom 3: Beds, window, deck unit - Wc (0.86m²) - Bathroom (3.17m²): bath, sink - Bedroom 4: Beds, dressing room, bay window access to west balcony (3.67m²)
Geothermal heating - Garage n°2 (15.62m²) - Outdoor parking - Ski locker - Pets not allowed - **** classification for 8 people
Rental with parahotel services: Linen provided (sheets, duvet covers, pillowcases, bath towels, bath mats, tea towels), beds made, departure cleaning included
Property managed by a professional. Unless stated, services such as cleaning, bed linen, towels etc. are not included in the price of this rental. If pets are allowed (information in the advertisement), charges may be applicable.
Only equipment mentioned in this advertisement are present. Equipment not mentioned are not considered to be present.
Commercial terms
Deposit to be paid in advance to the local agency: €1,000.00
Receptive
- Arrival times : 16:00 - 18:00
- Departure times : 8:00 - 10:00
